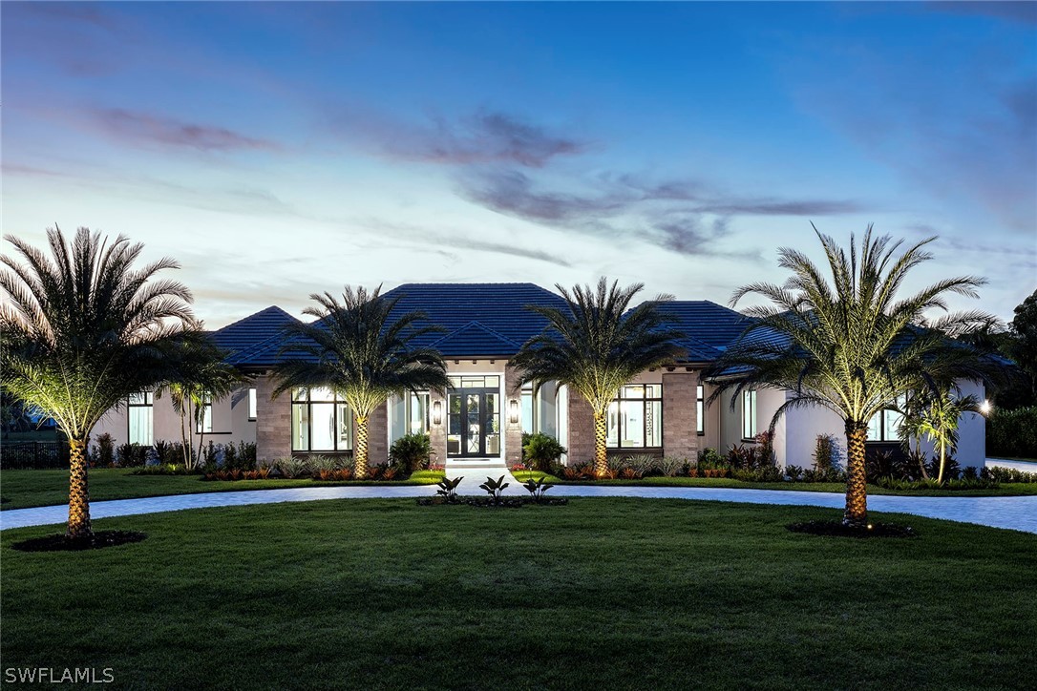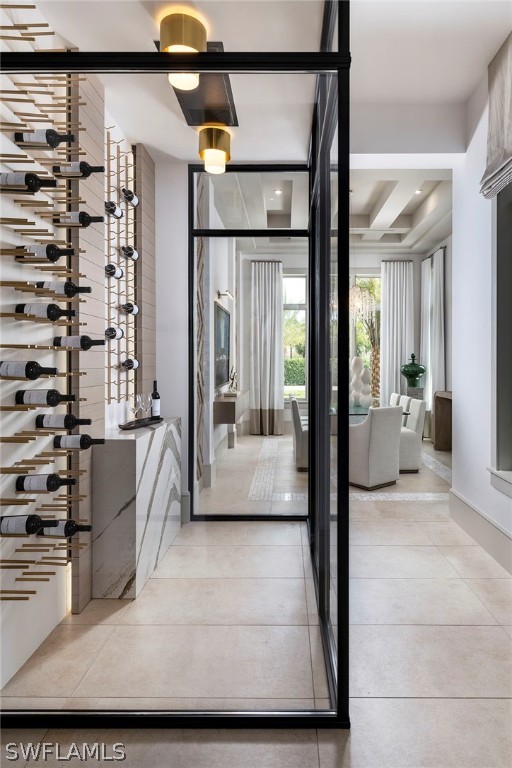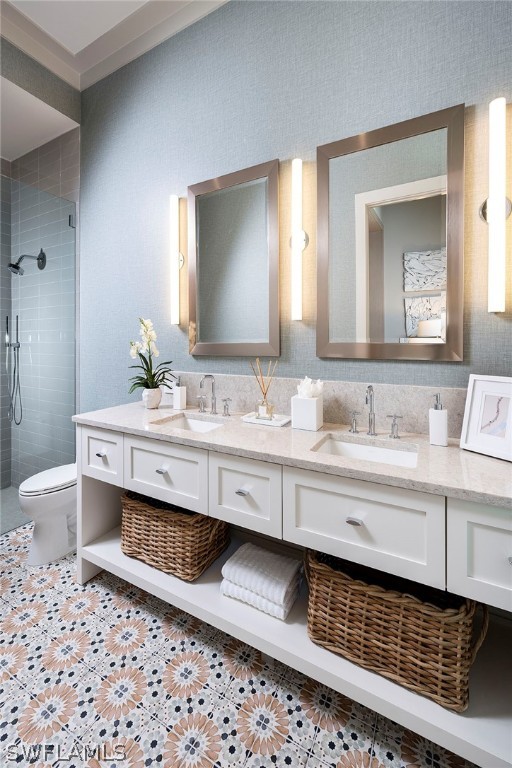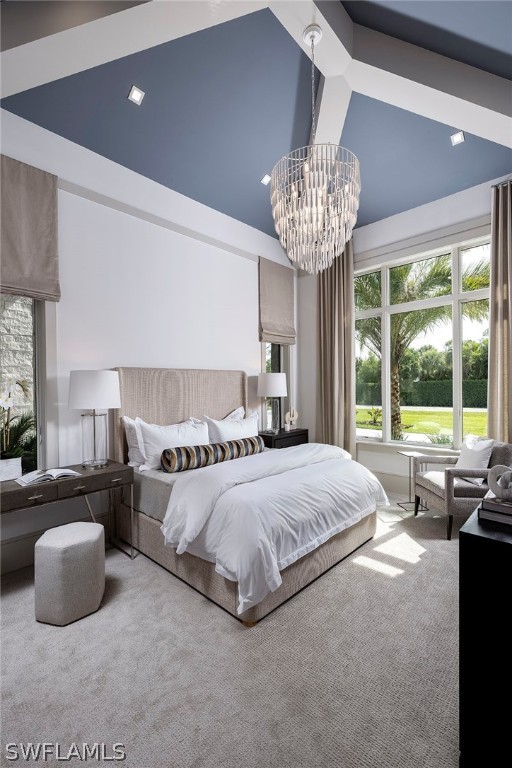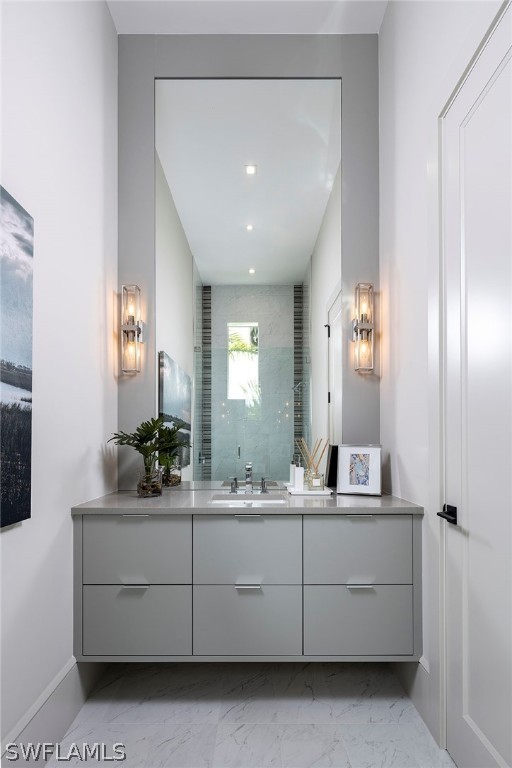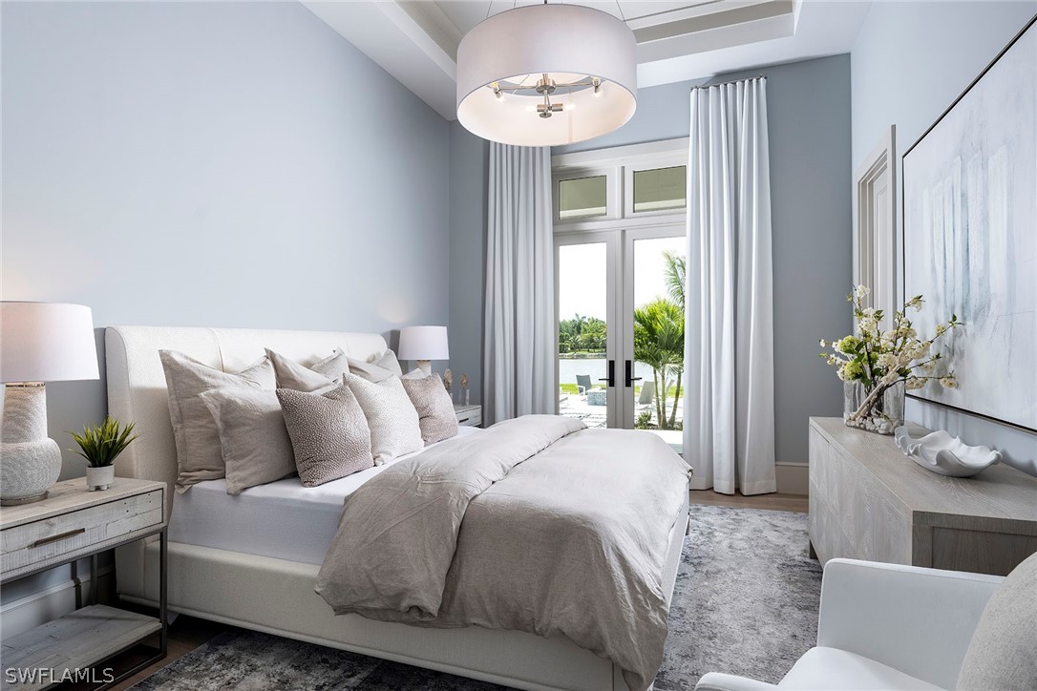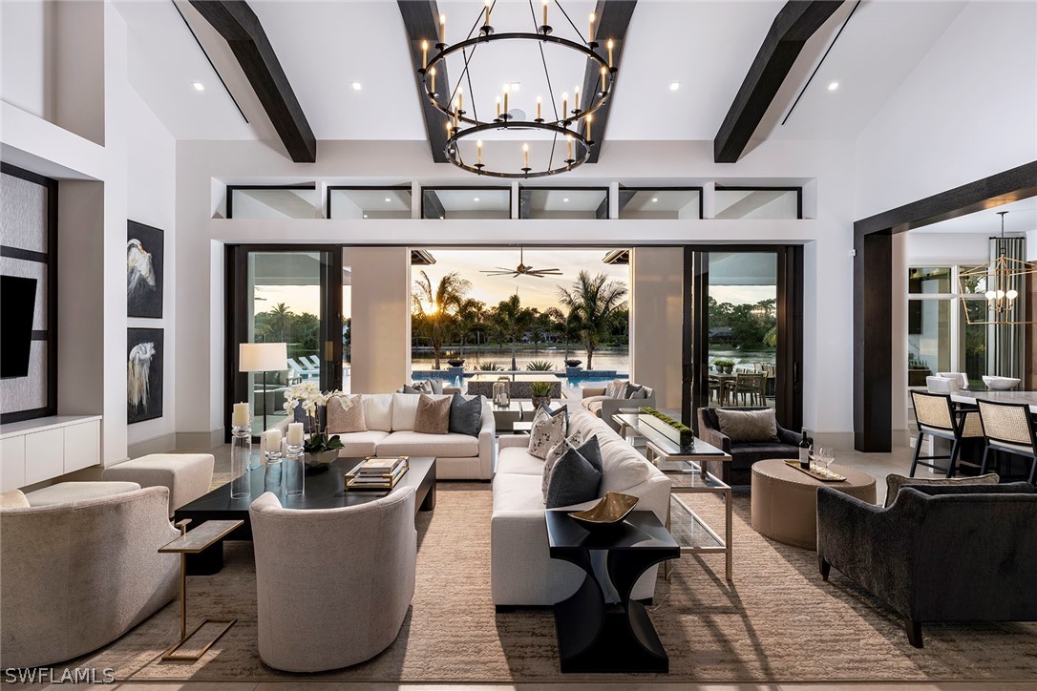
317 West Street
Naples Fl 34108
4 Beds, 4 Full baths, 3 Half baths, 5486 Sq. Ft. $9,945,000
Would you like more information?
Welcome to this luxurious lakeside custom home recently completed in the exclusive Pine Ridge Estates neighborhood. This nearly 5,500 square foot 4 bed plus study and club room, 4 full and 3 half bath custom estate designed by Stofft Cooney Architects and hand crafted by Stock Custom Homes resides on an incredible west facing 1.14 acre long lake view homesite. The open floorplan with nearly every room overlooking the picturesque lake views is perfect for entertaining family and friends including a gourmet kitchen complete with an oversized island with quartz waterfall sides, Wolf/Sub-Zero appliance package that opens to a large great room with soaring ceilings and exposed beams. The outdoor living is a spacious, tranquil retreat with ample covered area, infinity edge pool with spa and dual fire bowls, outdoor kitchen and bar plus a separate sitting area with gas fireplace and all enclosed with automated screens and hurricane shutters. Additional features include a 4-car attached garage, Andersen impact-resistant windows and doors, glass climate-controlled wine room and Control 4 home automation. A world of luxury awaits you in the centrally located Pine Ridge Estates.
317 West Street
Naples Fl 34108
$9,945,000
- Collier County
- Date updated: 04/27/2024
Features
| Beds: | 4 |
| Baths: | 4 Full 3 Half |
| Lot Size: | 1.14 acres |
| Lot #: | 26 |
| Lot Description: |
|
| Year Built: | 2024 |
| Parking: |
|
| Air Conditioning: |
|
| Pool: |
|
| Roof: |
|
| Property Type: | Residential |
| Interior: |
|
| Construction: |
|
| Subdivision: |
|
| Taxes: | $13,356 |
FGCMLS #222079918 | |
Listing Courtesy Of: Daniel Guenther, Premier Sotheby's Int'l Realty
The MLS listing data sources are listed below. The MLS listing information is provided exclusively for consumer's personal, non-commercial use, that it may not be used for any purpose other than to identify prospective properties consumers may be interested in purchasing, and that the data is deemed reliable but is not guaranteed accurate by the MLS.
Properties marked with the FGCMLS are provided courtesy of The Florida Gulf Coast Multiple Listing Service, Inc.
Properties marked with the SANCAP are provided courtesy of Sanibel & Captiva Islands Association of REALTORS®, Inc.
